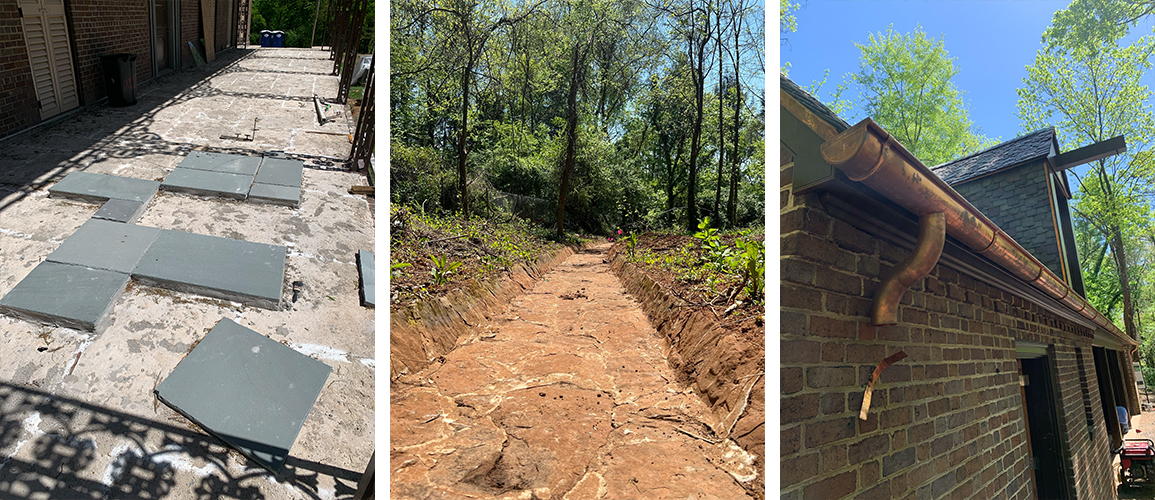Contractors have been hard at work restoring many of the unique exterior and interior features of the Eugenia Williams House and its grounds.
The house’s expansive back verandah, which faces south towards the Tennessee River, was initially paved in bluestone. Due to years of exposure to the elements, the bluestone started delaminating into loose shale, leaving the verandah floor’s surface fractured and uneven. As a part of the exterior restoration, contractors removed the degraded stone. They are currently at work replacing it with modern bluestone pavers. Because modern stone is laser cut into slabs after being quarried, artisans are hard at work hand-chiseling the edges of each slab to recreate the rougher texture and hand-hewn look of the original stones. The new bluestone pavers have also been reconfigured from their original floor plan to support a heavier load due to the anticipated higher volume of visitors in the future.
Moving further past the house towards the river, the Aslan Foundation Property Team has completed cleaning out the stone trench extending from the top of the hill down a steep incline towards the river. The trench is paved in natural fieldstone. Its intended use has yet to be confirmed, but it could have been used as part of an irrigation system since the property once functioned as a plant nursery.
Dramatic changes are taking place at the Stable, the outbuilding designed by BarberMcMurry in 1939. Before the restoration began, the Stable building was in poor condition—its roof was unstable, its windows broken, and its walls defaced. The roof has now been replaced with new slate shingles. In addition, the building now sports gleaming gutters, cleaned and restored brick and mortar, and new, freshly-painted garage doors. These recent improvements visibly reestablish the structure’s quaint detail and charm.
Inside the house, decades of paint and grime have been stripped away from the second-story doors, crown molding, and trim, revealing gorgeous hardwood. These wood elements will eventually be repainted to match their original color. The window and door casings of Eugenia’s former bedroom, also on the upper level, have likewise been meticulously cleaned to bring out the vibrancy of the original paint colors. The peach-pink color of the trim and molding is subtly visible in the photograph below. Similarly, the upstairs guest bedroom was painted with pale mint accents. Discovering Eugenia’s interior design choices is an exciting development in the project. It gives us a closer understanding of her personal taste and informs us how these rooms will be interpreted, furnished, and decorated in the future.
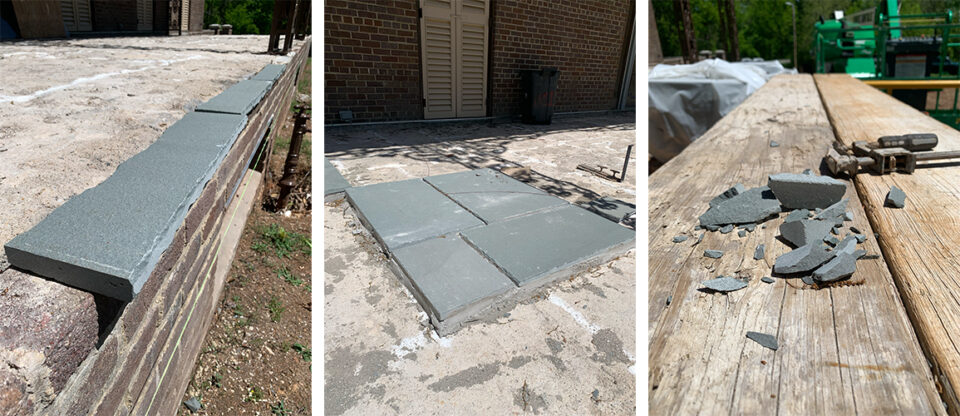
Bluestone pavers being hand-chiseled to match the original stones
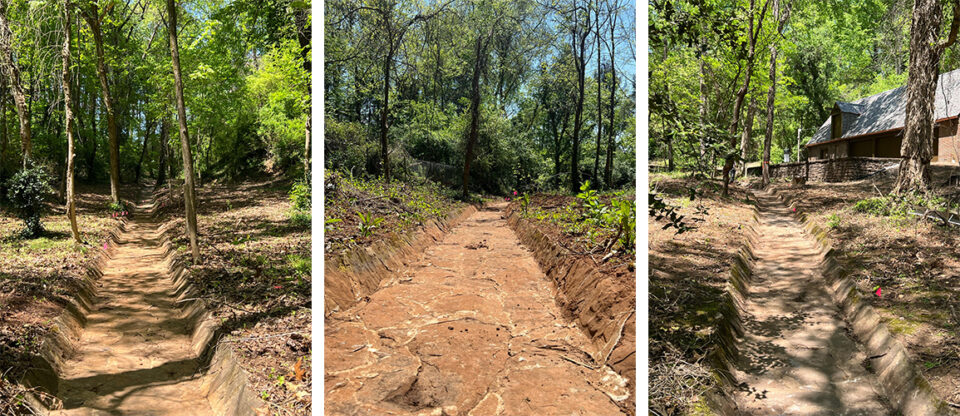
Stone trench cleared of brush and debris
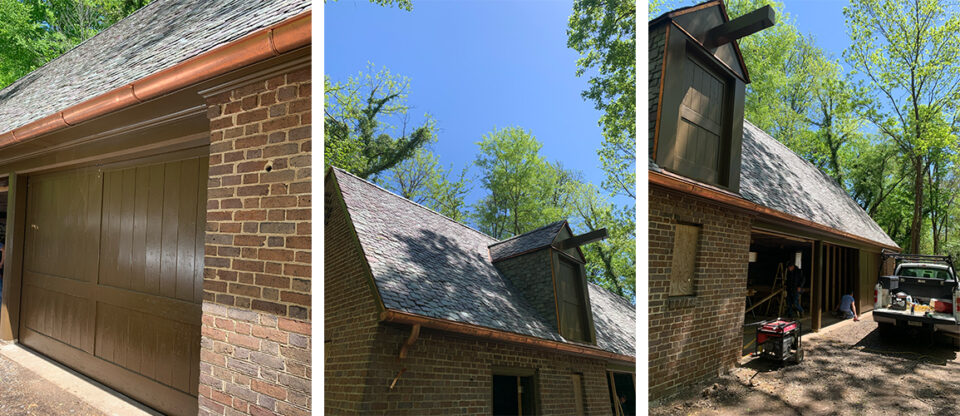
Improvements to the Stable building
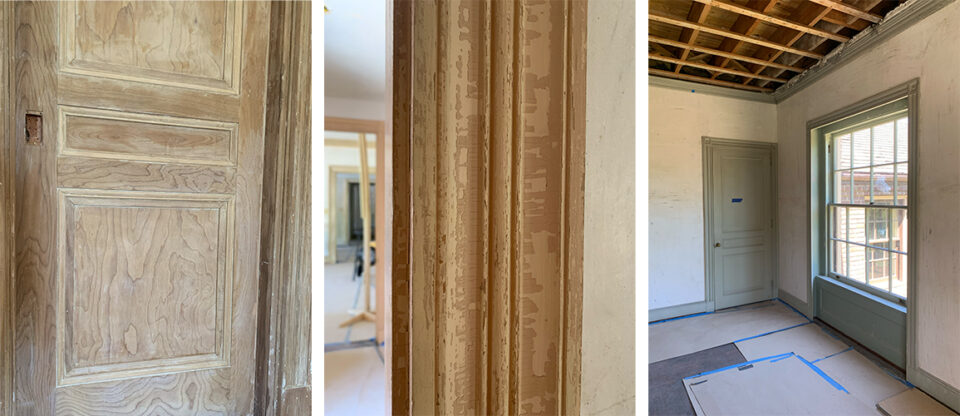
Stripping away layers of paint reveals original paint colors and the hardwood beneath


