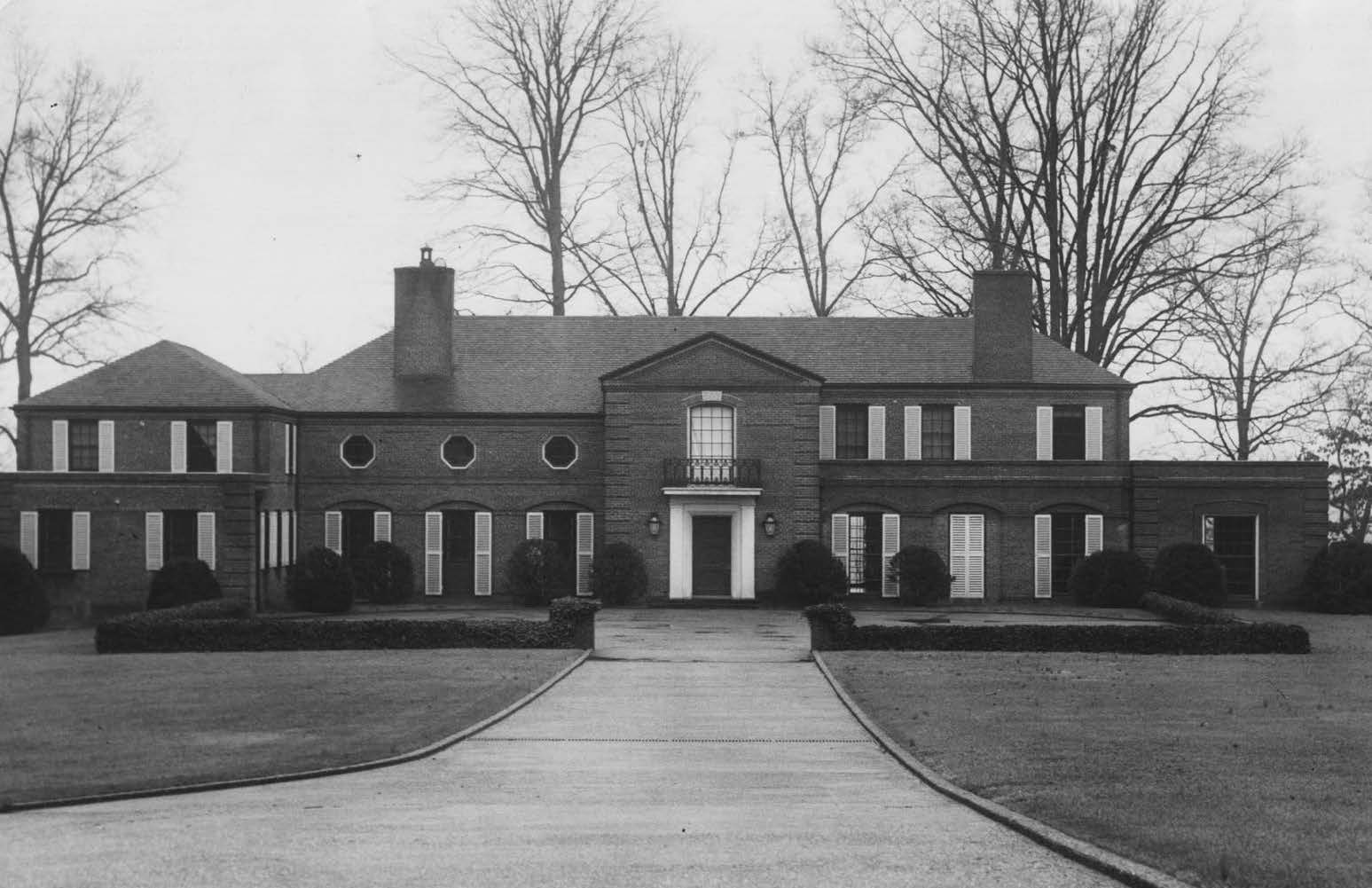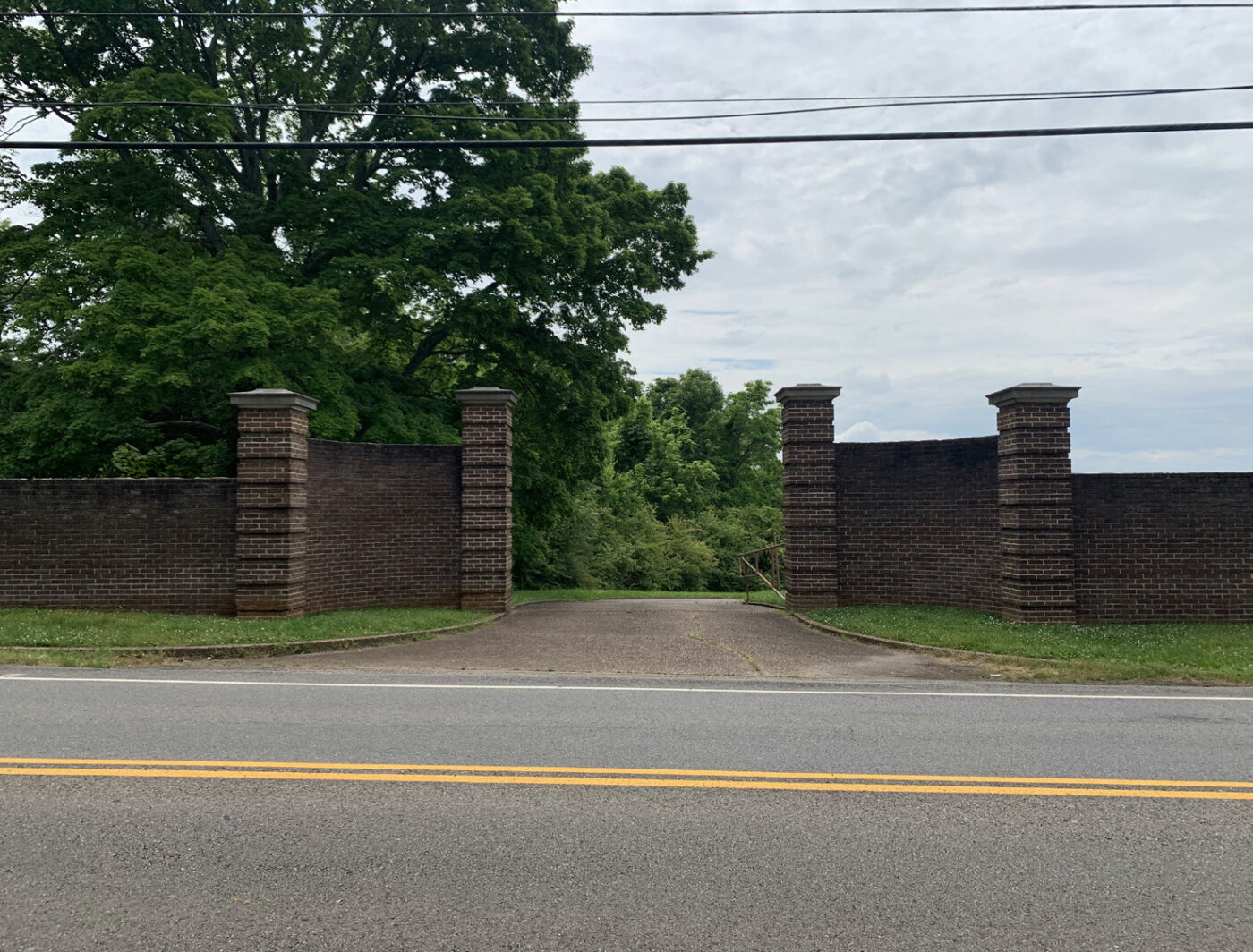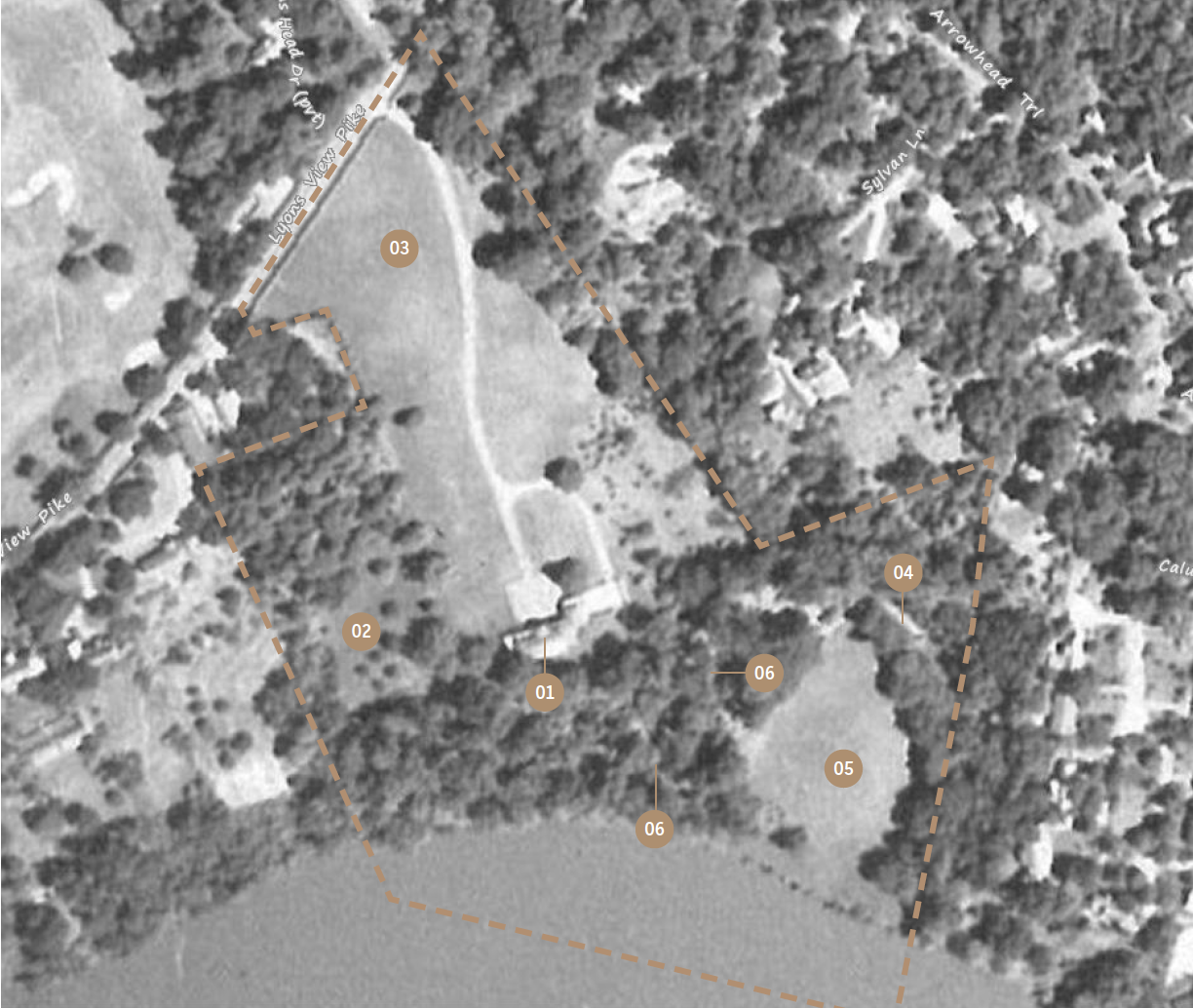Guest Post by Michael Davis, AIA, Sanders Pace Architecture
Having worked with the Aslan Foundation on many important and iconic Knoxville projects over the last several years, we were thrilled when we were contacted in January 2020 to be a part of the design team to restore the Eugenia Williams House, one of our city’s most cherished properties. Our first site visit took place soon after, in February, where we observed the property’s conditions firsthand. Deferred maintenance was a serious issue, and we needed to develop a stabilization plan to prevent further deterioration of the structures in advance of the restoration plan. However, it is essential to be deliberate in stabilizing the property, both in consideration of best practices and to ensure that the investment in stabilization considers the future use of the property. We also wanted to add a Historic Preservation Consultant to the design team to advise the stabilization plan and future restoration efforts.
With those goals in mind, we proposed developing a predesign report, a cohesive and concise document that would compile the history and significance of the place and the people involved, past efforts at rehabilitation and preservation, and current challenges faced in preparing the building for a new use. The report needed to be completed before the Aslan Foundation took control of the property in July 2020. We referenced various materials when preparing the information, including stories from local newspapers throughout the years and a history of the Williams family complied by the McClung Historical Collection. The report also included an analysis of relevant codes and zoning requirements that could impact the project. The document was used to determine the next steps for the project and identify and hire additional team members needed. The first was Harboe Architects, PC as the Historic Preservation Consultant.
With our critical team members in place, we are now finalizing the Eugenia Williams House’s stabilization plan, with this work anticipated to be complete by the spring of 2021. Over the coming months, Harboe Architects, PC will also be leading the development of a Historic Structures Report for the property. This report will document additional history on the family, the site, and the building. It will be a critical resource as the design team works with the Aslan Foundation to plan for the next chapter for this important property.
Image: Eugenia Williams House Predesign Report, Sanders Pace Architecture
Historical Aerial | 1959
The original home has been torn down and replaced with the new house for Eugenia Williams designed by Staub. The new house was completed in 1941. The results of the presumed clearing activities are also visible, although uses of some of the areas are unknown. It also appears that the bank of the river has undergone changes since 1935.
01: Eugenia Williams House
02: Cleared area at western portion of the site, potentially a formal garden (actual use unknown)
03: Lawn and entry drive
04: Carriage house Cleared area adjacent to carriage house
05: Possible trails in woods





