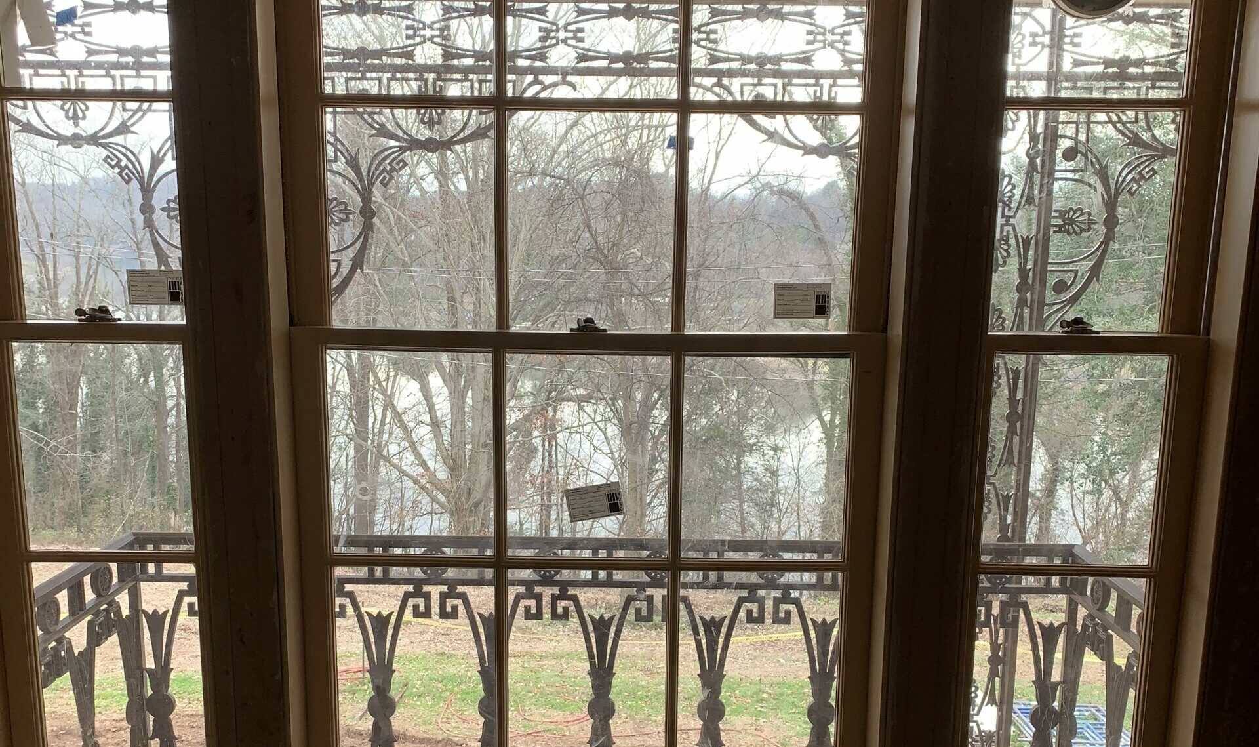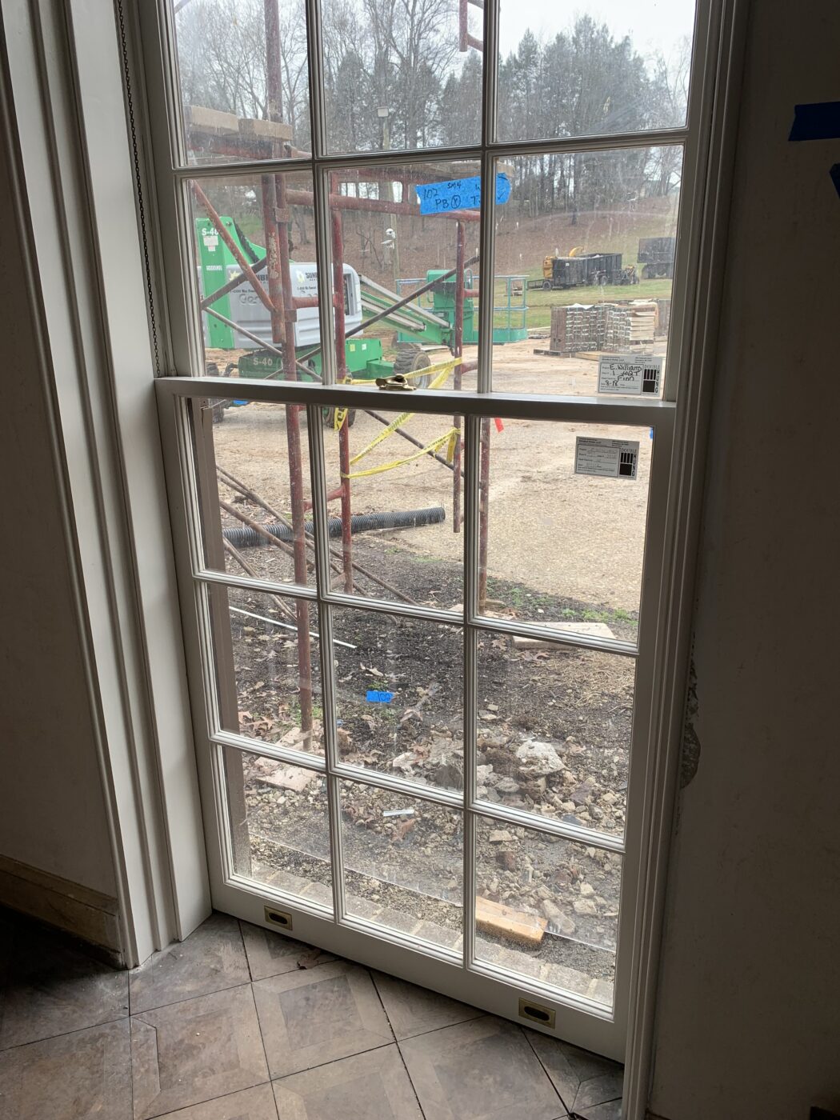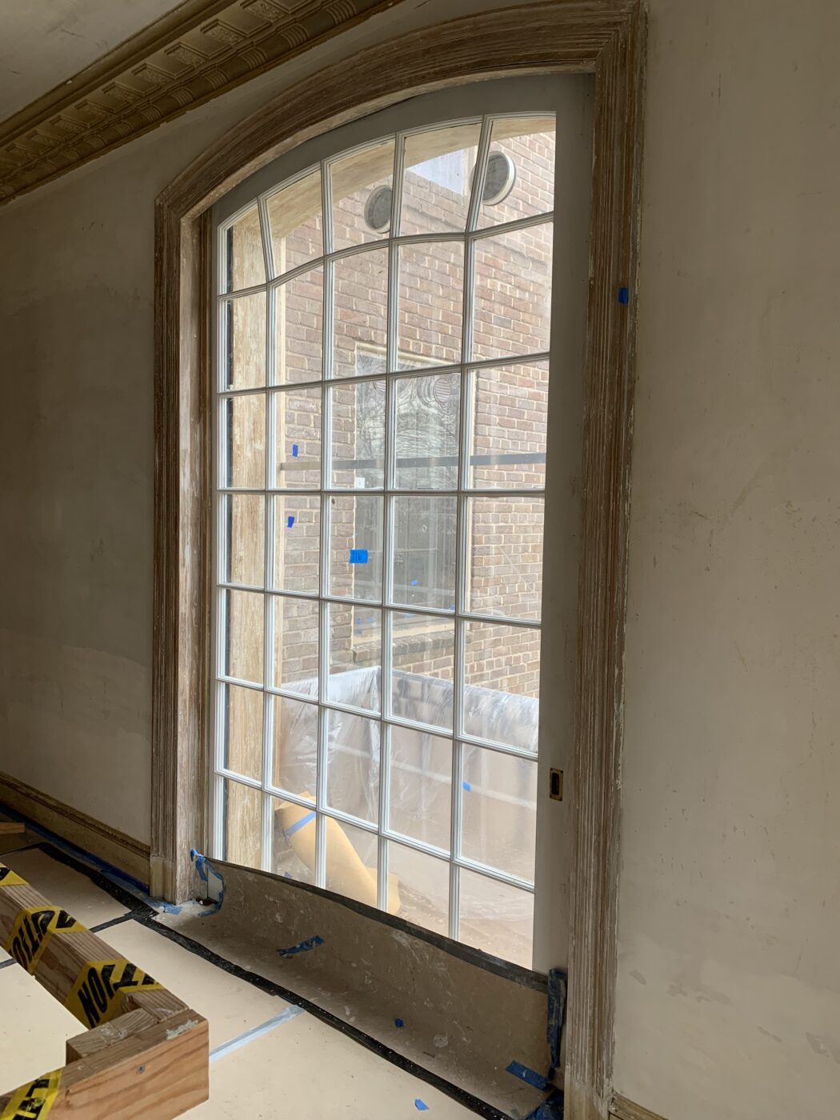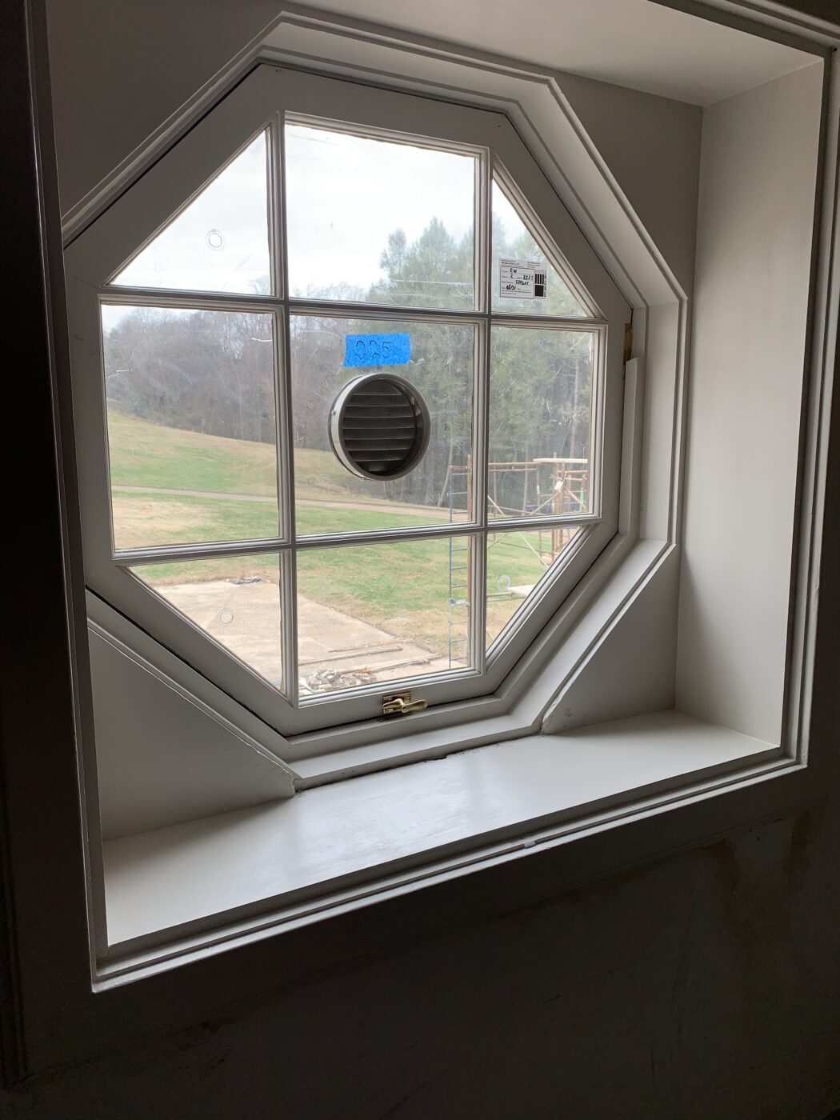After purchasing the home, the Aslan Foundation removed the plywood boards that had covered the windows of the Eugenia Williams House for several decades and protected them with sheets of custom clear polycarbonate with air vents for environmental control. The polycarbonate allowed the introduction of natural light while safeguarding the windows that vandals and deterioration had damaged over time. The introduction of natural light dramatically enhanced the house’s interior spaces and revealed the architect John Fanz Staub’s carefully planned views of the outside world, including large vistas of the Tennessee River and the Great Smoky Mountains.
The Eugenia Williams House windows are crucial to the function of the home and are aesthetically character-defining. Of particular note are the exceptionally large size of most windows and the peculiarly shaped octagonal windows on the second floor. The windows create a dialogue with the landscape, as was common with Regency architecture.
The Aslan Foundation, Hickory Construction, and Sanders Pace Architecture partnered with Double Hung Historic Window Restoration to carefully restore each window. Double Hung replaced broken and missing glass, repaired damaged elements using the same wood species, restored original hardware, reglazed the glass, and repainted wood elements using an exact color match from a conservation analysis report.
During the remainder of the home’s rehabilitation, the polycarbonate sheeting and air vents will remain on the house’s exterior to protect the windows. Although the construction team will only remove these protective measures once it is safe to do so, it’s already apparent that the newly restored windows mark a significant milestone in the rebirth of this beautiful building.





